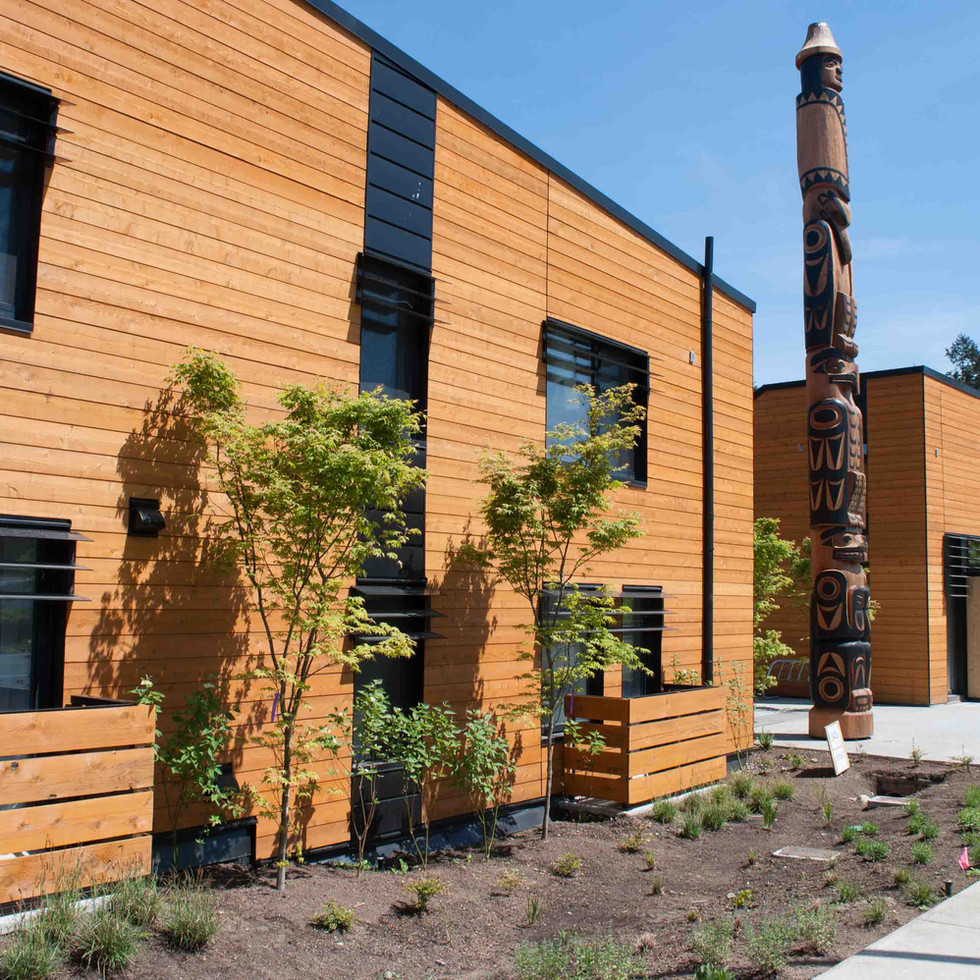Nuutsumuut Lelum
Passive House Consulting
Nuutsumuut Lelum provides affordable housing for Nanaimo's indigenous community. This multi-family project received Passive House Certification in 2019.
Mark Ashby provided Passive House design expertise and consultation services to the team led by DYS Architecture for the Nanaimo Aboriginal Centre.
Nuutsumuut Lelum balances environmental, social and cultural goals, synthesizing a no-compromise contemporary reflection of local indigenous culture with the creation of humane and dignified homes that achieve the highest standard of energy performance. The project consists of 25 ground-oriented suites and a shared amenity space and occupies an elongated site between a busy arterial road, a forested ravine and a residential neighbourhood.


This project enhances the value of a residual land parcel created in the expansion of an arterial road. The project responds to this challenging urban condition by creating a sheltered outdoor courtyard between blocks of buildings serving an intergenerational spectrum.
The project team scored a number of wins on their first Passive House design, including the creation of a distinct architectural landmark that nurtures community.
A simple building form enabled super-insulated construction within the tight budget expectations of this publicly funded project.
Mark Ashby acted as Certified Passive House Consultant to the project team, providing PHPP energy modeling, THERM thermal bridge assessment, field review and administration of the certification process.



